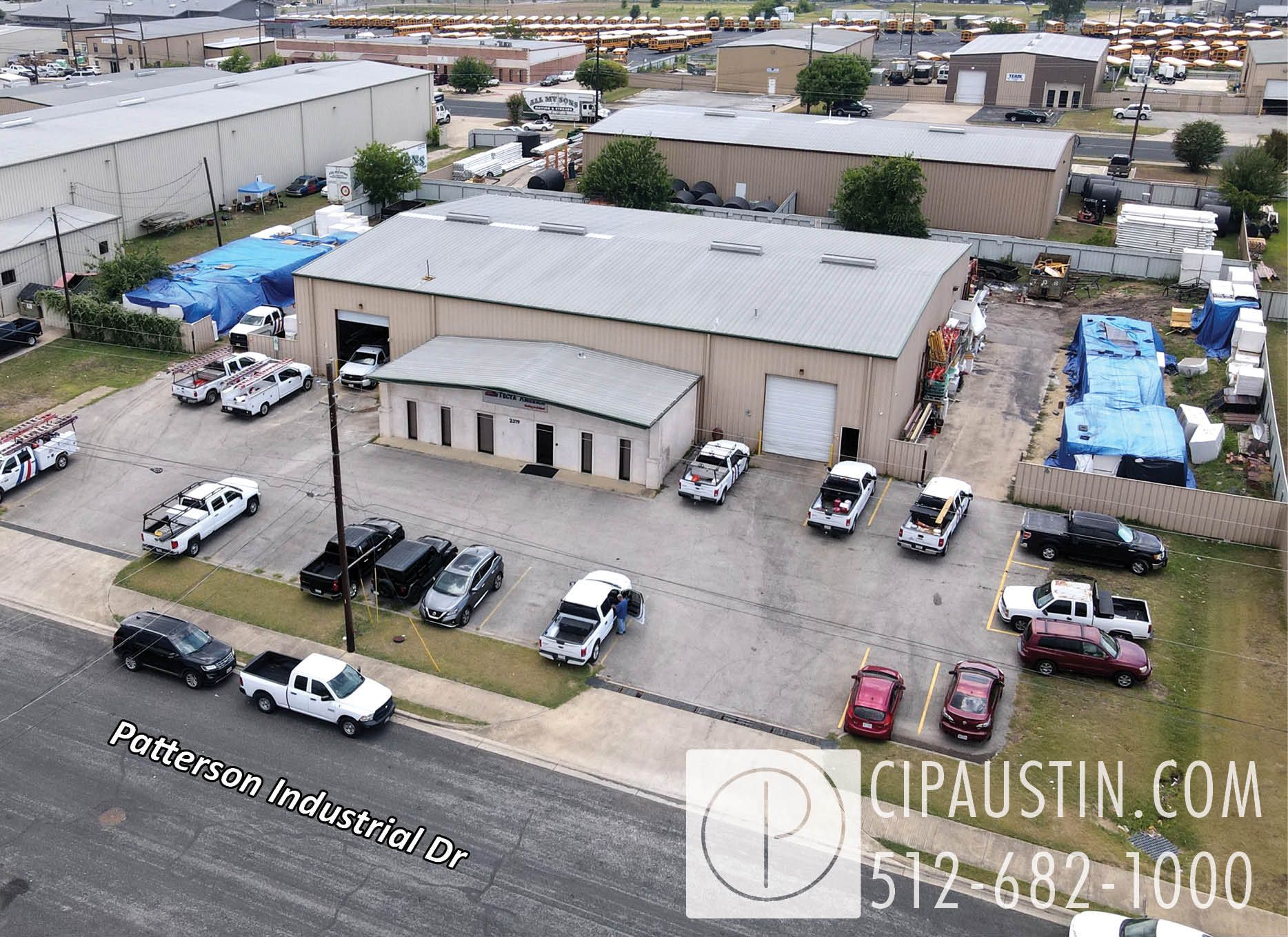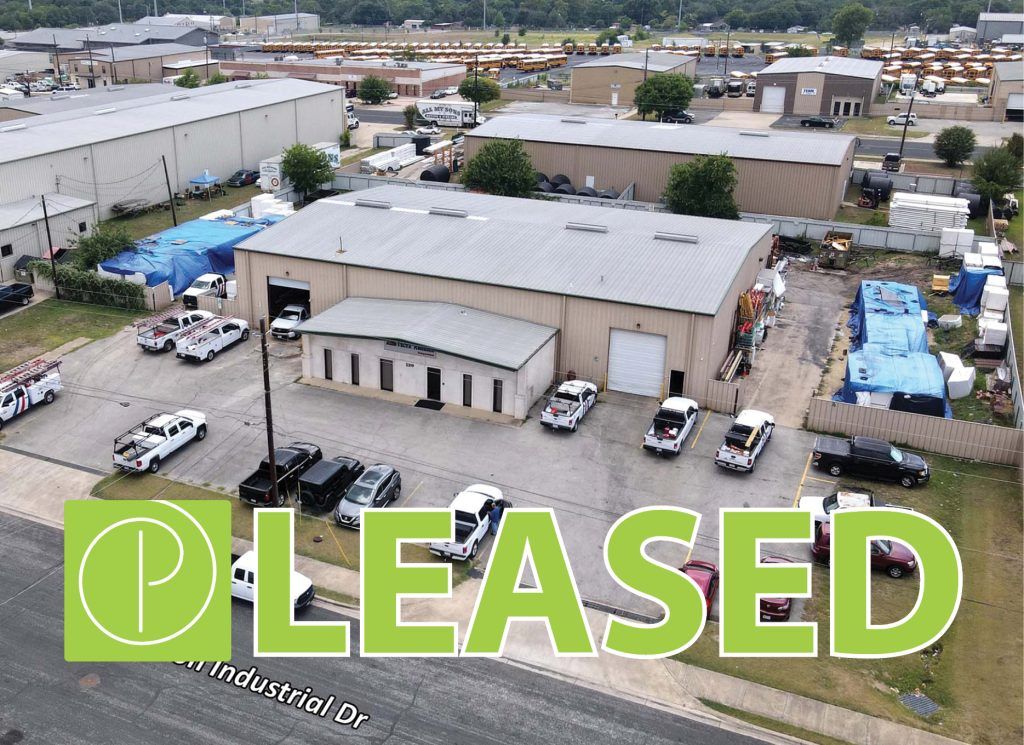DONE DEALS |
10197 SQ FEET
10,200 SF OFFICE WAREHOUSE WITH FENCED YARD
2319 Patterson Industrial Drive, Pflugerville, TX
PROPERTY HIGHLIGHTS
- 2 ADA bathrooms
- 1 Large conference room
- 8 hard wall offices
- Large 2nd Floor Mezzanine Office Space w/ RR (30’ x 25’)
- (4) – 16’ x 10’ Grade level Drive-In Doors with “Pull Through” Access
- 2 ADA Warehouse restrooms
- Warehouse Secure storage area
- LED lighting in warehouse
- Fenced yard
- 20’ ft clear height at center
BUILDING SIZE: ± 10,200 SF
OPERATING EXPENSES: Call Broker
LEASE TERM: 3 year minimum
ZONING: LI – City of Austin
PARKING SPACES: 20 marked parking spaces
YEAR BUILT: 2007



